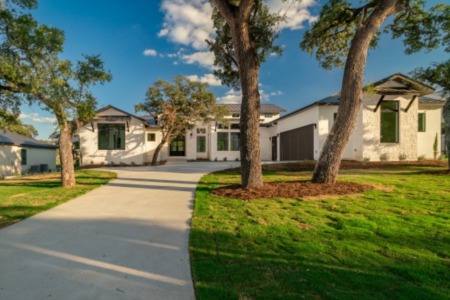Beds2
Baths2Full11/2
Sq.Ft.1,451
Year2024
Schedule a Tour

My Texas Home Resource
(469) 771-0723ASAP
Sat
8
Jun
Sun
9
Jun
Mon
10
Jun
Tue
11
Jun
Wed
12
Jun
Thu
13
Jun
Fri
14
Jun
Choose Your Date -- It's Free, Cancel Anytime
Status:
Active
Property Type:Condo
MLS #:20612655
Sq. Feet:1,451
On Site:30 Days
Lot Size:0.17 Acres
County:Dallas
Monthly HOA:$295
Welcome to urban luxury living near Love Field and downtown Dallas! This brand new construction condo by Conrad Homes features 2 bedrooms and 2.5 bathrooms, combining modern elegance with city convenience. On the main level, enjoy an open layout with high ceilings, large windows, and an eat in kitchen with waterfall countertops. Upstairs, the master suite offers a luxurious ensuite bathroom and ample closet space. The 2nd bedroom also has an attached private bathroom. Building amenities include an attached 2 car garage and a fenced in back yard. Don't miss out on this opportunity for sophisticated urban living - schedule a showing today! Call to inquire about other available units.
Mortgage Calculator
Detailed Maps
Community Information
Address:2210 Shea Road #101, Dallas, TX 75235
County:Dallas
City:Dallas
Subdivision:Mohawk Heights
Zip Code:75235
School Information
School:Dallas ISD
High School:North Dallas
Middle School:Rusk
Elementary School:Knight
Architecture
Unit Number:#101
Bedrooms:
2
Bathrooms:
2 Full / 1 Half
Year Built:2024
Stories:3
Style:Contemporary/Modern
Construction Materials: Siding
Parking Features: Garage Double Door
Parking Spaces Garage: 2
Features / Amenities
Interior Features: Eat-in Kitchen, Open Floorplan, Walk-In Closet(s)
Appliances: Dishwasher, Disposal, Electric Cooktop, Electric Oven, Electric Water Heater, Microwave
Exterior Features: Rain Gutters, Private Yard
Green Energy Efficient: HVAC, Insulation, Lighting, Low Flow Commode, Thermostat, Windows
Security Features: Prewired, Smoke Detector(s)
Heating: Central, Electric, Heat Pump
Cooling: Central Air, Electric
Total Rooms:5
Rooms
| Level | Size | |
| Living Room | 2 Level | 19.00x10.00 |
| Dining Room | 2 Level | 19.00x8.00 |
| Kitchen | 2 Level | 18.00x9.00 |
| Bedroom-Primary | 3 Level | 12.00x12.00 |
| Bedroom-2nd Primary | 3 Level | 11.00x11.00 |
Property Features
Lot Size:
0.17 Acres
Lot Dimensions:Less Than .5 Acre (not Zero)
Waterfront: No
Soil Type: Unknown
Utilities: City Sewer, City Water, Electricity Connected
Utilities: City Sewer, City Water, Electricity Connected
Fencing: Wood
Directions:Fron 35E take Inwood north, Left on Harry Hines, Right on Shea.
Tax and Financial Info
Listing Terms: Cash, Conventional, VA Loan
Unexempt Taxes: $8,376
Association Type: Mandatory
HOA Fees: $295 (Paid Monthly)
Listing Agent/Office
 Listing provided courtesy of Mark Dewey, West Residential Realty, LLC (469-759-5800).
Listing provided courtesy of Mark Dewey, West Residential Realty, LLC (469-759-5800).Schools
Schedule a Tour

GO SEE THIS LISTING
2210 Shea Road #101 Dallas, TX 75235
ASAP
Sat
8
Jun
Sun
9
Jun
Mon
10
Jun
Tue
11
Jun
Wed
12
Jun
Thu
13
Jun
Fri
14
Jun
Choose Your Date -- It's Free, Cancel Anytime
Printable Flyer
Get Directions
Schedule a showing to view this condo for sale in the Mohawk Heights Subdivision in Dallas, TX 75235 today!
Located at 2210 Shea Road #101 in Dallas, TX 75235 in Dallas County.
Asking Price $449,900
Square Feet: 1451
Lot Size: 0.17 acres
Bedrooms: 2
Bathrooms: 3
Local Dallas real estate agents - REALTORS.
Similar Listings
Similar Recently Sold
 Information is deemed reliable, but is not guaranteed accurate by the MLS or NTREIS. The information being provided is for the consumer's personal, non-commercial use, and may not be reproduced, redistributed or used for any purpose other than to identify prospective properties consumers may be interested in purchasing. Real estate listings held by brokerage firms other than My Texas Home Resource are marked with the NTREIS IDX logo and information about them includes the name of the listing brokerage.
Information is deemed reliable, but is not guaranteed accurate by the MLS or NTREIS. The information being provided is for the consumer's personal, non-commercial use, and may not be reproduced, redistributed or used for any purpose other than to identify prospective properties consumers may be interested in purchasing. Real estate listings held by brokerage firms other than My Texas Home Resource are marked with the NTREIS IDX logo and information about them includes the name of the listing brokerage.NTREIS data last updated June 7, 2024.





















































